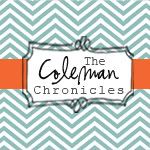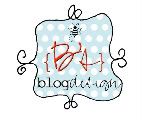First off - this is a house that has the brick we chose, so you can see better than that piece of cardboard they expect you to choose from. ... seriously, if you have ever tried to pick out brick based off how eight pieces look together on a wall...inside...let's just say I made quite a few phone calls to the brick companies themselves to get addresses of where they had built. This house is actually in our neighborhood a block or two away from ours.
 This next picture is another house in the neighborhood that has our stone, as well as our front door...
This next picture is another house in the neighborhood that has our stone, as well as our front door... This next picture is a collage of the bathroom faucets/hardware we chose. The master will be brushed nickel and the guest bath will be in chrome.
This next picture is a collage of the bathroom faucets/hardware we chose. The master will be brushed nickel and the guest bath will be in chrome.
 The next picture is of our fireplace. We originally wanted to do a full stone fireplace - but after realizing how expensive everything was, we decided to go with the next best (read:cheaper) option - a cast stone fireplace. p.s. this isn't our exact fireplace - just the closest picture I could find.
The next picture is of our fireplace. We originally wanted to do a full stone fireplace - but after realizing how expensive everything was, we decided to go with the next best (read:cheaper) option - a cast stone fireplace. p.s. this isn't our exact fireplace - just the closest picture I could find.
 Ok I guess that's enough pictures for now. We scheduled our first team meeting - which is where we meet with the builder and our sales rep to finalize everything else (electrical outlets, flat work, etc) before they break ground. Hopefully the next house pictures I post will actually show some progress!
Ok I guess that's enough pictures for now. We scheduled our first team meeting - which is where we meet with the builder and our sales rep to finalize everything else (electrical outlets, flat work, etc) before they break ground. Hopefully the next house pictures I post will actually show some progress!















1 comment:
I love the fireplace. It's gonna look so good! I can't wait for you to break ground.
Post a Comment